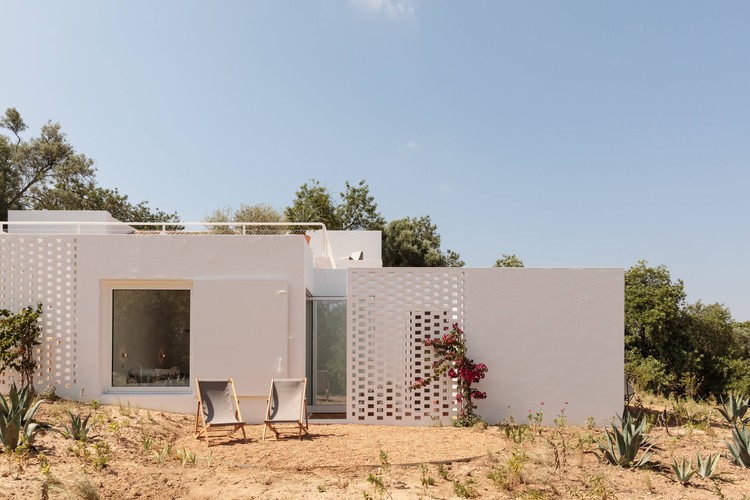
-
Architects: atelier RUA
- Area: 280 m²
- Year: 2020
-
Photographs:Francisco Nogueira
-
Manufacturers: Swisspearl

Text description provided by the architects. The irregular-shaped plot of about 10.500 sqm stands on a slope facing southwest, where it is possible to observe the Algarve coast. The vegetation of carob, olive, mastic, and almond trees stands out, bringing us to the traditional Algarve mountains. In the central area of the property, coincident with the most inclined terrain, there is a small residential building with 100sqm. The traditional Algarve architecture, recognizable by the presence of well-defined volumes and some characteristic elements, such as the chimney or the roof terrace with decorated cornice.
























































